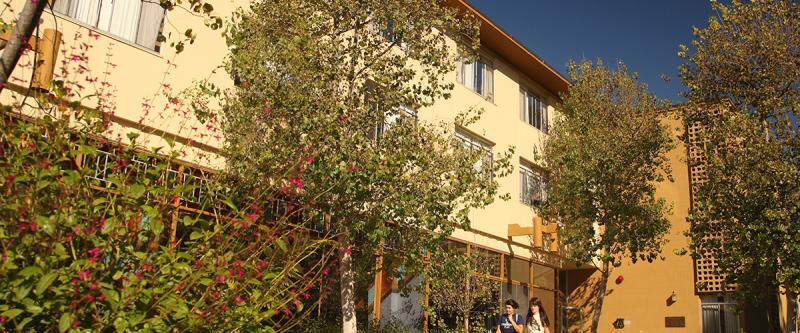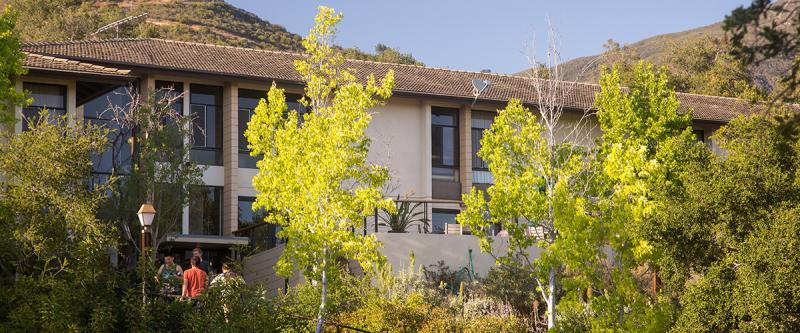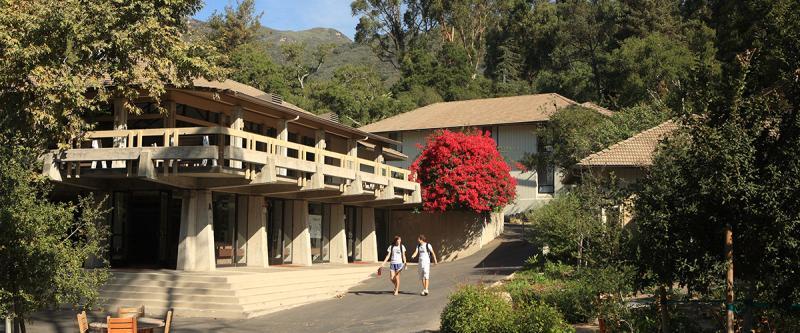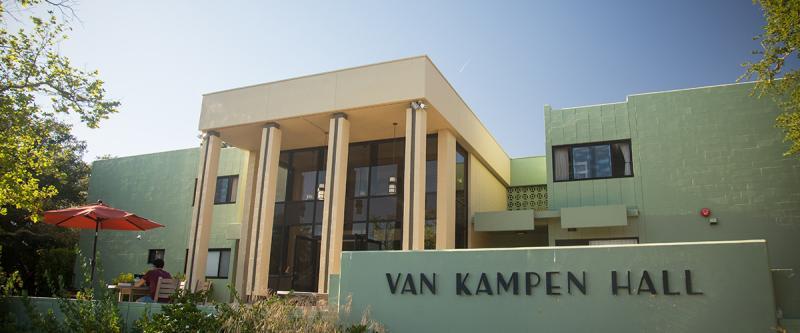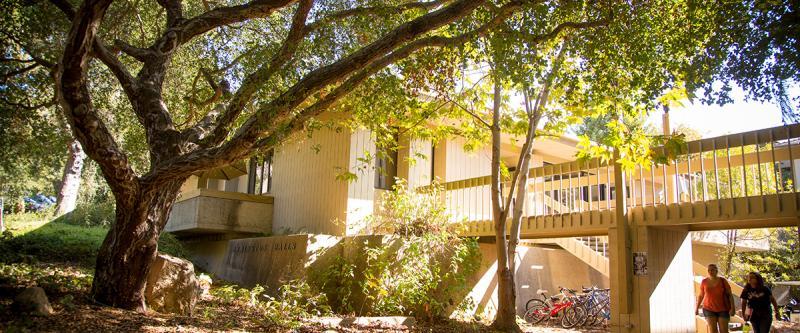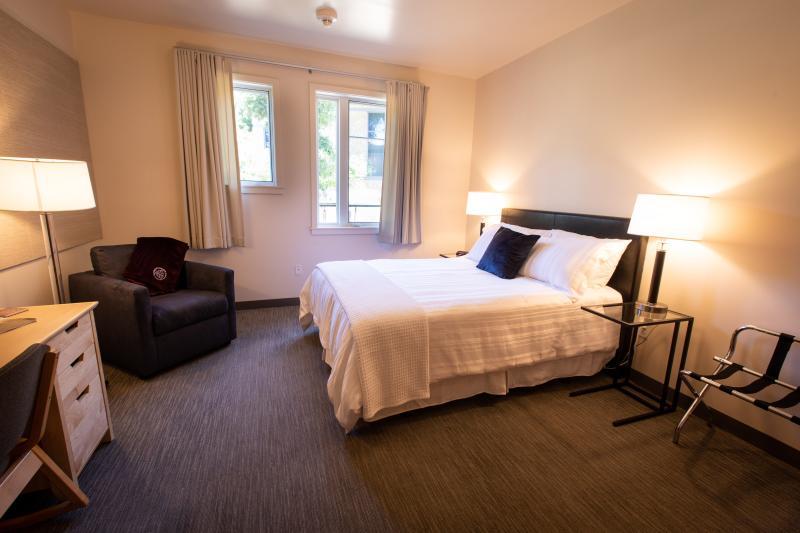Conferences & Event Services Summer Accommodations
Our variety of building layouts can accommodate the special needs of all types guest groups, from professional academic conferences to youth sports camps. Six residence halls of various designs can house up to 950 guests in extra-long twin beds. Two to a room (double) is the most common, but single and triple occupancy can also be accommodated in all buildings.
Only our newest building, the GLC, is air-conditioned. During our infrequent hot spells, guests may rent room fans from our office.
Overnight summer accommodations for admissions guests.
Page Hall
Occupancy: 206
Rooms on the two floors of Page Hall all open off of long central hallways, divided into three sections. Each section has an extra large shared bathroom. Both residential floors are accessible via stairs.
Hall Information
- The first floor of Page Hall is the largest multi-purpose room (MPR) on campus. The open floor plan allows the space to be used for games, movie nights, lectures, or banquets. The lounge has a television viewing area and ping-pong table.
- Each hallway of rooms has a nice size central lounge with mini-kitchen (cook/dishware not provided).
- Drink and snack vending machines are available just off the MPR.
- Laundry facilities are located between the second and third floor on parking lot side of the building.
- Page has one ADA compliant en-suite double room on the first floor.
Page Hall is located above the upper campus entrance on the far northwest side of campus. View location
Emerson Hall
Occupancy: 100
Emerson Hall sits on the highest point on campus with a commanding view of the ocean and mountains. The hall has two split levels, creating four distinct wings of rooms off a long hallway. Each wing has a shared extra large bathroom and small laundry room. The first and second are both ADA compliant while the third and fourth floor are accessible via stairs.
Hall Information
- A medium size television viewing lounge is found on the second floor, from which a large outdoor patio extends. A smaller ping-pong lounge is found on the fourth floor, across from a full shared kitchen (cook/dishware not provided).
- A private lawn behind Emerson Hall provides a great location for game, gatherings or sun-bathing.
- A water bottle filling station is located on the main stairwell on the second floor.
Emerson Hall is located above the upper campus entrance just west of Clark Halls. View location
Clark Hall
Occupancy: 244
Clark Hall consists of thirteen small buildings, or cottages, each made up of three to five bedroom suites on two floors. The second floor is accessible via stairs. Each suite shares one bathroom.
Hall Information
- Four small lounges are found throughout the cottages that allow for small casual gatherings.
- One large lounge with spacious outdoor deck is central to all the cottages providing a large meeting area for Clark guests. The lounge has a shared full kitchen (cook/dishware not provided), a television viewing area, and a ping-pong table.
- Laundry facilities can be found in three of the cottages.
- Drink and snack vending machines, along with a water bottle filling station are located below the main lounge.
- Conference Services office located below the main lounge
Clark Halls is one of three halls located on upper campus, just above the main campus entrance. View location
Van Kampen
Occupancy: 205
Van Kampen has two levels, the second accessible by stairs. All VK rooms have the capacity to sleep three guests. Each suite of four bedrooms share a large bathroom. These suites open to a spacious central courtyard. Two suites on the lower level are ADA compliant. VK has two smaller en-suite rooms that can sleep two, one on each level.
Hall Information
- Van Kampen has three lounges, two on the first level and one on the second level. At the entrance to the building is a study lounge with two levels, providing reading tables and lamps. Two other lounges to the rear of the courtyard have full shared kitchens (cook/dishware not provided) and television viewing areas. The lower lounge has a pool table and shuffle board table.
- Laundry facilities are located on the lower level at the rear of the courtyard.
- Drink and snack vending machines are located in the laundry room.
Private suites and bathrooms in Van Kampen can be reserved upon request for an additional charge.
Van Kampen Hall is one of three residence halls on lower campus. View location
Armington Hall
Occupancy: 261
Armington Hall is comprised of five buildings. Two of these are three stories (A&B), two are two stories (D&E), and the community lounge space is one story (C). Each floor of the residential buildings has a central lounge off which four, three bedroom suites extend. The two suites off each side of these shared lounges are themselves divided by a shared bathroom. All Armington rooms are accessible via stairs, although first floor suite stairs are short flights.
Hall Information
- While each floor has a nice size lounge for gathering, the community lounge in building C has capacity for larger meetings and presentations.
- C Lounge has a full kitchen (cook/dishware not provided), drink and snack vending machines, and water bottle filling station.
- Laundry facilities are located in the basements of the four residential buildings.
Armington Halls are located just below the lower campus entrance. View location
Global Leadership Center (GLC)
Max Occupancy: 140
The Global Leadership Center has a north and a south hall, each with two floors accessible via stairs or elevator. All GLC rooms are ensuite and air-conditioned. Most rooms have two XL twin beds. Ten to fifteen Queen rooms are available in the south hall.
Hall Information
- All en-suite rooms in the GLC open to external walkways. The north and south hall each have two wings of rooms that extend off a large shared kitchen (cook/dishware not provided), laundry and lounge area on each level.
- Between the north and south halls is a building that houses a large conference room/lounge, a classroom and a small seminar room.
- Adjoining this space is “Ritchie’s Place” a small coffee shop. (Special arrangements may be made during summer months for open hours.)
